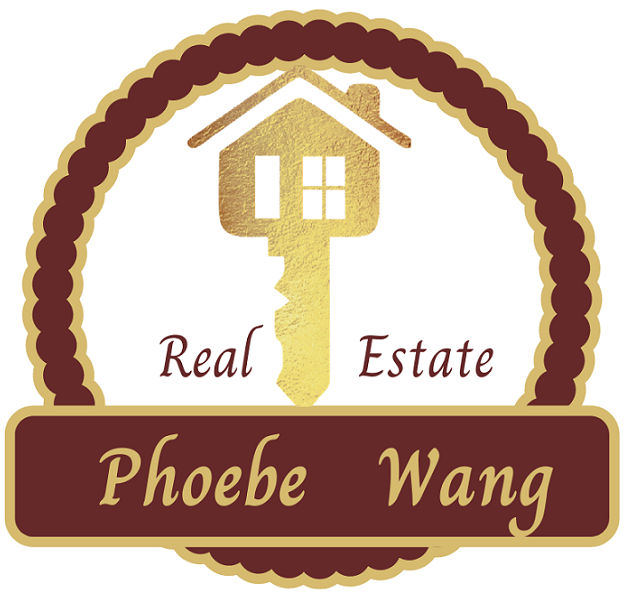Description
Welcome to this exquisite high quality built luxury home, a true masterpiece crafted by renowned developer-owner. Situated in the prestigious Bridle Path neighborhood, this residence offers unparalleled access to elite shopping, top-rated schools, and major highways. Feng Shui certified ,Nestled on a massive 70x145 ft South facing lot, this home boasts approx. 8105 (5493 sqft above the Grade+ Basement 2612 sqft as per MPAC) of elegantly designed living space. A grand foyer welcomes you with soaring19 ft ceilings, framed by gleaming marble tiles, setting the tone for the sophisticated living areas. The expansive living room also features 19 ft ceilings, making it the perfect space for entertaining. The gourmet kitchen is a chefs' dream, outfitted with top-of-the-line appliances, a massive center island, and a walk-in pantry. Adjacent to the family room is a quality wood-finished office, perfect for working from home. Throughout the home, gorgeous crown and coffered mouldings add timeless elegance to every room. The master suite is a serene retreat, featuring a lavish spa bathroom clad in marble slabs. One of the best school zones in Toronto, featuring York Mills Collegiate, Owen Public School, St. Andrew's, and the highly rated TFS private school. It is also conveniently close to the renowned Windfields Park and Trail, ideal for walking and biking. Rosedale Golf Club is also a quick 5-minute drive for Golf lovers. Unique features such as 2nd flr laundry chute offer both conv. & lux. The property's Tuscany-like B.yard is a true oasis, complete with a S/W pool and lush prof and landscaping. With a 3-car garage &high-end feature imaginable.
Additional Details
-
- Community
- Bridle Path-Sunnybrook-York Mills
-
- Lot Size
- 70 X 145 Ft.
-
- Approx Sq Ft
- 5000 +
-
- Building Type
- Detached
-
- Building Style
- 2-Storey
-
- Taxes
- $25607.3 (2024)
-
- Garage Space
- 3
-
- Garage Type
- Built-In
-
- Parking Space
- 4
-
- Air Conditioning
- Central Air
-
- Heating Type
- Forced Air
-
- Kitchen
- 1
-
- Basement
- Finished, Walk-Up
-
- Pool
- Inground, None
-
- Listing Brokerage
- RE/MAX REALTRON REALTY INC.
Receive an Instant Property Analysis generated by state of the art Artificial Intelligence.
Comparable Sold Properties and similar active properties sorted in a chart, allowing you to analyze the dynamics of this property.
Features
- Pool






















































